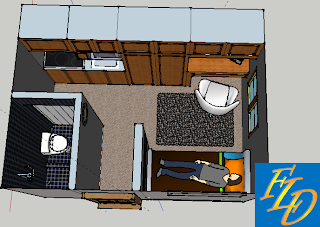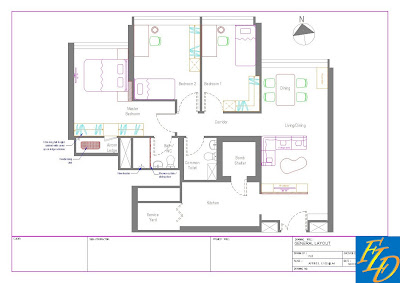Welcome to Freelance Drafting. We regret that the only mode of payment is by cash currently unless otherwise agreed.
Method of Payment
A 30% downpayment of the order sum shall be paid for the service to begin. The outstanding 70% of the order sum shall be paid upon satisfactory acceptance.
CAD file will only be issued to the consumer upon full payment. The details of the payment will be discussed during the confirmation of orders.
An order is deemed as 'CLOSED' upon receiving the full payment.
Pricing
All the prices stated below are in Singapore Dollars and it can vary with the level of complexity of each order.
1. Updating of the drawing
- This section is for the updating of the construction drawing, shop drawing as-built drawing and etc.
- The CAD version of the architectural and layout plan must be provided for each order. Otherwise, an additional fee shall be charged for the conversion to CAD version.
- The charges for the updating of each drawing shall be from S$100 onwards.
2. M&E Design
- This section is for the M&E designing of the office, home or industrial building.
- The CAD version of the architectural and layout plan must be provided for each order. Otherwise, an additional fee shall be charged for the conversion to CAD version.
- The charges for design of each M&E services complete with drawing shall be from S$200 onwards.
3. Elevation / Detail / Coordination Drawing
- This section is for the elevation drawing, detailing drawing, coordination drawing and etc.
- Hand sketch(es) is/are also accepted and will be converted to CAD version.
- The charges of each Elevation/Detail/Coordination drawing shall be between S$50 to S$200.
4. Converting sketch/photo/pdf to CAD version
- This section is for the conversion of any type of file into CAD version.
- The charges shall be reviewed on a case by case basis.
5. Cost Estimation
- This section is for the cost estimation of the projects, alterations & addition works or renovation works that you will be undergoing.
- A brief guideline specifying your expectations/requirements ought to be provided.
- A flat rate of S$1 per square metre shall be charged and capped at S$400
6. Simple Interior Design (ID)
- This section is for the simple interior designing of an office or a home.
- A brief guideline describing your expectations such as design theme, preferred colour should be provided.
- The charges shall be reviewed on a case by case basis.
Printing
A copy of the illustration, in the appropriate size, will be given to the consumer. If the consumer requests to have the illustrations printed out, refer to the below for the additional charges. All the prices stated below are in Singapore Dollars.
CAD Plotting
A3 (Black/White) - S$0.50/piece
A3 (Color) - S$1.00/piece
A1 (Black/White) - S$2.50/piece
A1 (Color) - S$5.00/piece
A0 (Black/White) - N.A.
A0 (Color) - N.A.
Plan Printing
A3 (Black/White) - S$0.50/piece
A3 (Color) - S$0.50/piece
A1 (Black/White) - S$1.00/piece
A1 (Color) - S$2.00/piece
A0 (Black/White) - N.A.
A0 (Color) - N.A.
* For any further query, do mail me your detailed queries
here!
Terms & Conditions apply!
Updated: 05 Nov 2011































